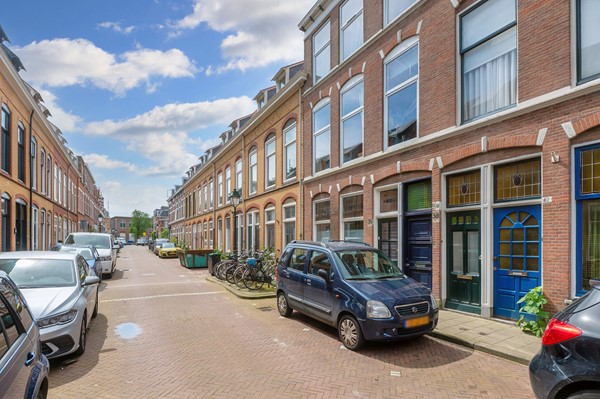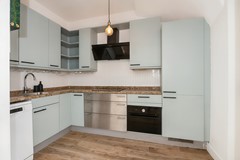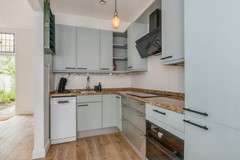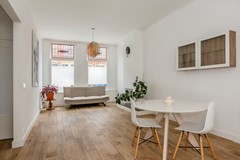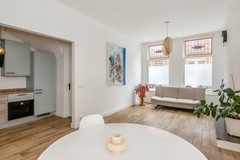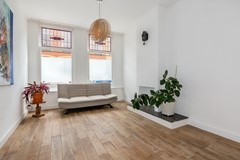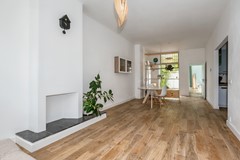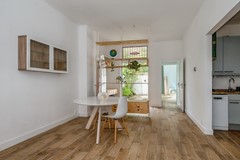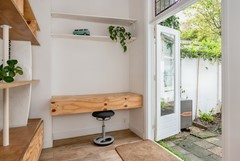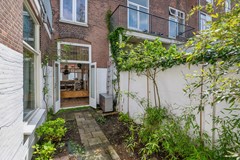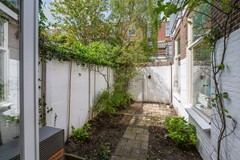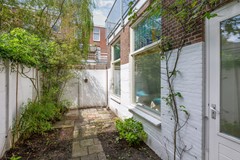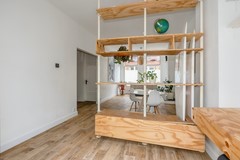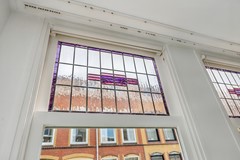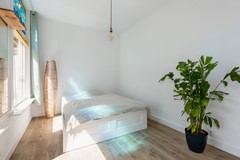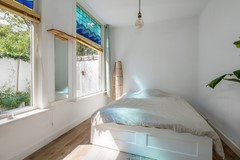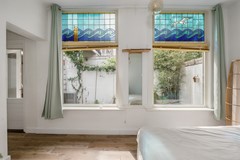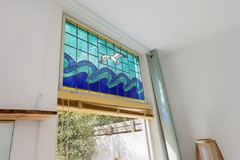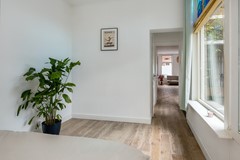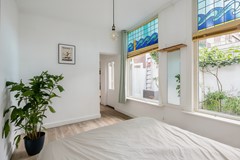With an account you can save your favourite properties, add search profiles, be notified of changes, and more.
Sold subject to conditions
Description
Willem Beukelszoonstraat 36 - Scheveningen -Wat een prachtig charmante 2/3 kamer parterrewoning is dit (let op met energielabel B en hybride verwarming)!
Deze in het bruisende Scheveningen, direct bij boulevard en strand gelegen, uiterst praktisch ingedeelde en uitstekend onderhouden, smaakvolle parterre met achterbouw en zonnige tuin.
Indeling:
Entree woning; hal met opbergruimte; tochtdeur; uitstekend formaat woonkamer met hoog plafond en veel lichtinval;
moderne open keuken in L-vormige opstelling voorzien van diverse vrijwel nieuwe (Siemens/ Bosch) inbouwapparatuur; doorloop naar de achterbouw met vaste kast en opstelplaats CV ketel;
moderne badkamer met toilet, ligbad, handdoekradiator en wastafel met teakhouten meubel; ruime slaapkamer aan de achterzijde; zonnige achtertuin op het noordwesten met de middag- en avondzon!
Bijzonderheden:
- Woonoppervlakte ca. 65 m2.
- bouwjaar ca. 1900
- kozijnen met dubbel glas en fraai glas in lood
- mogelijkheid voor een 3e kamer
- eigen grond
- VvE, actief
- energielabel B
- centrale verwarming middels hybride warmtepomp
- vloerverwarming in woon- en slaapkamer
- diepe kruipruimte met mogelijkheid tot het maken van een kelder
- uitstekende ligging voor winkels, openbaar vervoer en recreatie!
II
What a beautifully charming 2/3 room ground floor apartment is this (note with energy label B and hybrid heating)!
This in vibrant Scheveningen, located right by promenade and beach, extremely practically divided and excellently maintained, tasteful parterre with rear extension and sunny garden.
Layout:
Entrance house; hall with storage space; draft door; excellent size living room with high ceiling and lots of light;
Modern open kitchen in L-shaped arrangement with various almost new Siemens / Bosch) appliances, walk through to the rear building with closet and central heating boiler;
modern bathroom with toilet, bathtub, towel radiator and washbasin with teak furniture; spacious rear bedroom; sunny backyard facing northwest with the afternoon and evening sun!
Details:
- Living area approx. 65 m2.
- built approx 1900
- window frames with double glazing and beautiful stained glass
- possibility for a 3rd room
- own land
- VvE, active
- energy label B
- central heating with hybrid heat pump
- underfloor heating in living room and bedroom
- deep crawl space with possibility to make a basement
- Excellent location for stores, public transport and recreation!
Features
| Offer | |
|---|---|
| Reference number | 2110 |
| Asking price | €395,000 |
| Upholstered | Yes |
| Upholstered | Upholstered |
| Status | Sold subject to conditions |
| Acceptance | By consultation |
| Offered since | 21 May 2024 |
| Last updated | 27 June 2024 |
| Construction | |
|---|---|
| Type of residence | Apartment, ground floor apartment, apartment |
| Floor | 1st floor |
| Type of construction | Existing estate |
| Construction period | 1900 |
| Isolations | Anchor free cavity wall Floor Insulated glazing |
| Surfaces and content | |
|---|---|
| Plot size | 90 m² |
| Floor Surface | 65 m² |
| Content | 280 m³ |
| Layout | |
|---|---|
| Number of floors | 1 |
| Number of rooms | 2 (of which 1 bedroom) |
| Number of bathrooms | 1 |
| Outdoors | |
|---|---|
| Location | Near public transport Near school Residential area |
| Garden | |
|---|---|
| Type | Back yard |
| Orientation | West |
| Condition | Normal |
| Energy consumption | |
|---|---|
| Energy certificate | B |
| Boiler | |
|---|---|
| Heating source | Gas |
| Boiler ownership | Owned |
| Features | |
|---|---|
| Water heating | Central heating system |
| Heating | Central heating Heat pump |
| Bathroom facilities | Bath Shower Sink Toilet Washbasin furniture |
| Garden available | Yes |
| Association of owners | |
|---|---|
| Registered at Chamber of Commerce | Yes |
| Annual meeting | Yes |
| Periodic contribution | Yes |
| Reserve fund | Yes |
| Long term maintenance plan | Yes |
| Maintenance forecast | Yes |
| Home insurance | Yes |
| Cadastral informations | |
|---|---|
| Cadastral designation | 's-Gravenhage AG 3547 |
| Range | Condominium |
