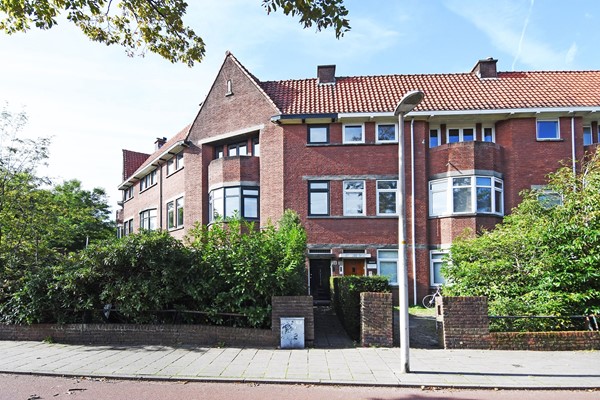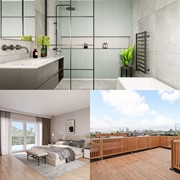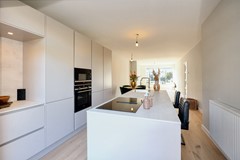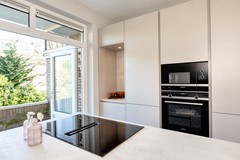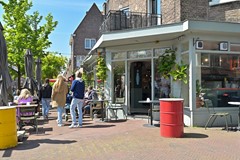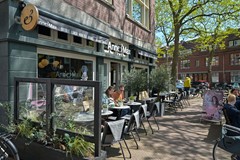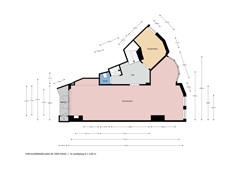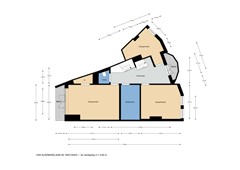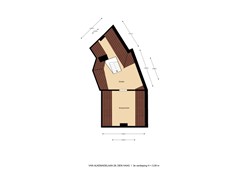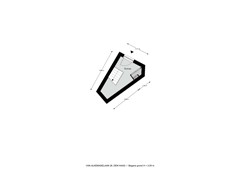With an account you can save your favourite properties, add search profiles, be notified of changes, and more.
Sold subject to conditions
Description
Van Alkemadelaan 28 - Benoordenhout -Let op! Deze woning wordt op dit moment geheel luxe verbouwd (bezichtigingen al mogelijk).
Dit is luxe wonen! In dit royale (ca. 173 m2) high end met smaak gerenoveerde, volledig geïsoleerde 5 slaapkamer 3 laags bovenhuis met 3 balkons en groot dakterras op het zuidwesten! Fantastische locatie met veel privacy en vrij uitzicht.
Uitstekend gelegen in het aantrekkelijke en internationale Benoordenhout, met zijn fraaie parken zoals Landgoed Clingendael, diverse scholen, sportvelden en de winkels en horeca op de Van Hoytemastraat en in Duinzigt, maken dit appartement zeer gewild. Het strand en de duinen liggen op korte fietsafstand en de uitvalswegen zijn uitstekend bereikbaar.
Indeling:
begane grond;
voordeur op straatniveau; hal met ruimte voor fietsen en meterkast, trap naar eerste verdieping;
1e verdieping;
Overloop met luxe toilet en dubbele openslaande deuren naar de royale woonkamer met luxe open keuken, deze is voorzien van alle gemakken waaronder een multifunctionele oven, inductiekookplaat met geïntegreerde afzuiger, vaatwasser, koel-vriescombinatie, magnetron en Quooker. Voorzijkamer. Vanuit de woonkamer is er toegang middels openslaande deuren tot het achterbalkon.
2e verdieping;
Overloop met luxe toilet en toegang tot alle vertrekken; grote achter slaapkamer met vaste kast en openslaande deuren naar zonnig balkon; grote voorslaapkamer; voorzijslaapkamer; chique badkamer met ligbad, inloopdouche, wastafel met meubel en een designradiator.
3e verdieping;
Overloop, slaapkamer, dakkapel met toegang tot groot dakterras!
De bijgevoegde artist impressies geven een goed beeld van de stijl van de verbouwing! Heeft dit appartement uw interesse gewekt? Mail ons dan en ontvang de gehele technische omschrijving met foto’s van de gekozen materialen. Daarna is het mogelijk om een verkoopgesprek te plannen en eventueel een bezichtiging.
Goed om te weten:
- energielabel A
- geheel met nieuwe kunststof kozijnen met hr++ glas
- drie dubbel bovenhuis met veel privacy en vrij uitzicht
- woonoppervlakte van ca. 173 m²
- volledig luxe gerenoveerd en van alle gemakken voorzien
- 5 slaapkamers, 3 balkons, 2 toiletten
- beschermd stadsgezicht
- hoogwaardige materialen
- bijdrage VvE € 100,-- per maand
- eigen grond
Heeft dit appartement uw interesse gewekt? Mail ons dan en ontvang de gehele technische omschrijving met foto’s van de gekozen materialen. Daarna is het mogelijk om een verkoopgesprek te plannen en eventueel al een bezichtiging.
II
Van Alkemadelaan 28 - Benoordenhout -
Please note! This property is currently being completely luxuriously renovated (viewings already possible).
This is luxury living! In this spacious (approx. 173 m2) high end tastefully renovated, fully insulated 5 bedroom 3 storey upper house with 3 balconies and large roof terrace facing southwest! Fantastic location with lots of privacy and unobstructed views.
Excellently located in the attractive and international Benoordenhout, with its beautiful parks such as Landgoed Clingendael, various schools, sports fields and the shops and restaurants on the Van Hoytemastraat and in Duinzigt, make this flat highly desirable. The beach and dunes are at short cycling distance and the arterial roads are easily accessible.
Layout:
ground floor;
front door at street level; hall with space for bicycles and meter cupboard, stairs to first floor;
1st floor;
Landing with luxury toilet and double doors to the spacious living room with luxury open kitchen, which is equipped with all amenities including a multifunction oven, induction hob with integrated extractor, dishwasher, fridge-freezer, microwave and Quooker. Front side room. From the living room, there is access via French doors to the rear balcony.
2nd floor;
Landing with luxury toilet and access to all rooms; large rear bedroom with closet and French doors to sunny balcony; large front bedroom; front side bedroom; chic bathroom with bathtub, walk-in shower, washbasin with cabinet and design radiator.
3rd floor;
Landing, bedroom, dormer window with access to large roof terrace!
The attached artist impressions give a good idea of the style of the renovation! Has this flat piqued your interest? Then email us and receive the entire technical description with photos of the chosen materials. After that, it is possible to schedule a sales meeting and possibly a viewing.
Good to know:
- energy label A
- entirely new plastic window frames with hr++ glass
- triple upper house with lots of privacy and open views
- living area of approx. 173 m²
- completely luxurious renovated and fully equipped
- 5 bedrooms, 3 balconies, 2 toilets
- protected townscape
- high quality materials
- contribution VvE € 100,-- per month
- private ground
Has this flat aroused your interest? Mail us and receive the complete technical description with pictures of the chosen materials. Then it is possible to plan a sales meeting and possibly already a viewing.
Features
| Offer | |
|---|---|
| Reference number | 2103 |
| Asking price | €875,000 |
| Service costs | €100 |
| Upholstered | Yes |
| Upholstered | Upholstered |
| Status | Sold subject to conditions |
| Acceptance | By consultation |
| Offered since | 18 April 2024 |
| Last updated | 08 July 2024 |
| Construction | |
|---|---|
| Type of residence | Apartment, upstairs apartment, 2-storey upstairs flat |
| Floor | 2nd floor |
| Type of construction | Existing estate |
| Construction period | 1932 |
| Roof materials | Tiles |
| Rooftype | Front gable |
| Certifications | Energy performance advice |
| Isolations | Floor Full HR glazing Insulated glazing Roof Wall |
| Surfaces and content | |
|---|---|
| Floor Surface | 172 m² |
| Content | 400 m³ |
| Layout | |
|---|---|
| Number of floors | 3 |
| Number of rooms | 6 (of which 5 bedrooms) |
| Number of bathrooms | 1 (and 2 separate toilets) |
| Outdoors | |
|---|---|
| Location | Near public transport Residential area Unobstructed view |
| Energy consumption | |
|---|---|
| Energy certificate | A |
| Boiler | |
|---|---|
| Heating source | Gas |
| Year of manufacture | 2023 |
| Boiler ownership | Owned |
| Features | |
|---|---|
| Water heating | Central heating system |
| Heating | Central heating |
| Bathroom facilities | Bath Double sink Walkin shower |
| Has a balcony | Yes |
| Association of owners | |
|---|---|
| Registered at Chamber of Commerce | Yes |
| Annual meeting | Yes |
| Periodic contribution | Yes |
| Reserve fund | Yes |
| Long term maintenance plan | Yes |
| Maintenance forecast | Yes |
| Home insurance | Yes |
| Cadastral informations | |
|---|---|
| Cadastral designation | 's-Gravenhage X 5614 |
| Range | Condominium |
