With an account you can save your favourite properties, add search profiles, be notified of changes, and more.
Sold
Sold: Ripperdastraat 7, 2581 VB The Hague
Description
Ripperdastraat 7 – Geuzen/Statenkwartier –(see English tekst below)
Dit is heerlijk wonen! Midden in het Geuzenkwartier staat hier een prachtig volledig gerenoveerd dubbel bovenhuis met een ruim zonnig terras. De woning is grotendeels voorzien van triple glas, en volledig van het gas af!
De locatie kan uitstekend genoemd worden; gelegen op korte afstand van de kust, de Internationale Zone, de badplaats Scheveningen en diverse internationale scholen, zoals de Duitse, Franse en Internationale School. Het Statenkwartier heeft een geweldig voorzieningenniveau en een grote diversiteit aan winkels, speciaalzaken en horeca, waarvan het het merendeel op slechts een paar minuten lopen van de woning.
Indeling:
Entree met trap naar 1e etage.
Eerste verdieping:
Overloop, toilet met fonteintje, woonkamer met nieuwe open keuken voorzien van kookeiland en alle inbouwapparatuur, slaapkamer aan de achterzijde met toegang tot zonnige dakterras.
Tweede verdieping:
Overloop, grote slaapkamer, nieuwe badkamer met douche/bad combinatie en dubbele wastafel, toilet, wasruimte.
Bijzonderheden:
elektrische vloerverwarming door het gehele huis
eigen grond
geheel geïsoleerd
dak compleet vervangen
nieuwe kozijnen met grotendeels driedubbel glas
eikenhouten vloeren
bouwjaar 1912
oplevering per direct
II
Ripperdastraat 7 - Geuzen/Statenkwartier -
(see English text below)
This is great living! In the middle of the Geuzenkwartier stands a beautiful fully renovated double upper house with a spacious sunny terrace. The house is largely triple glazed and completely off the gas!
The location can be called excellent; located a short distance from the coast, the International Zone, the seaside resort of Scheveningen and several international schools, such as the German, French and International School. The Statenkwartier has a great level of amenities and a wide variety of stores, specialty stores and restaurants, most of which are just a few minutes walk from the house.
Layout:
Entrance with stairs to 1st floor.
Second floor:
Landing, toilet with hand basin, living room with new open kitchen equipped with cooking island and all built-in appliances, rear bedroom with access to sunny roof terrace.
Second floor:
Landing, large bedroom, new bathroom with shower/bath combination and double sink, toilet, laundry room.
Details:
electric floor heating throughout the house
own land
fully insulated
Roof completely replaced
New window frames with mostly triple glazing
oak wooden floors
Year of construction 1912
delivery per direct
Features
| Offer | |
|---|---|
| Reference number | 2079 |
| Asking price | €450,000 |
| Status | Sold |
| Acceptance | By consultation |
| Offered since | 23 November 2023 |
| Last updated | 12 July 2024 |
| Construction | |
|---|---|
| Type of residence | Apartment, upstairs apartment, 2-storey upstairs flat |
| Floor | 2nd floor |
| Type of construction | Existing estate |
| Construction period | 1912 |
| Surfaces and content | |
|---|---|
| Plot size | 94 m² |
| Floor Surface | 95 m² |
| Content | 362 m³ |
| Layout | |
|---|---|
| Number of floors | 3 |
| Number of rooms | 4 (of which 3 bedrooms) |
| Number of bathrooms | 1 (and 2 separate toilets) |
| Outdoors | |
|---|---|
| Location | Residential area |
| Cadastral informations | |
|---|---|
| Cadastral designation | 's-Gravenhage AK 5365 |
| Area | 94 m² |
| Ownership | Full ownership |
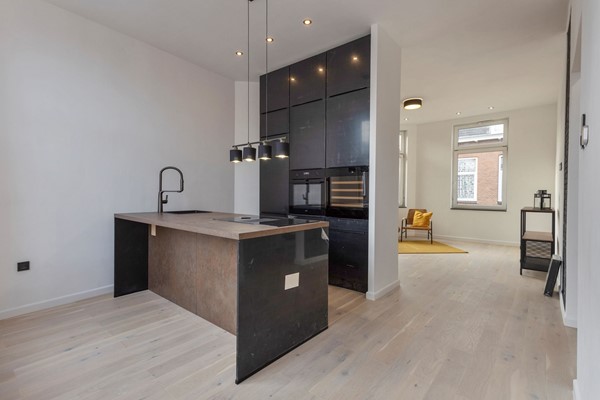
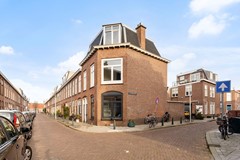
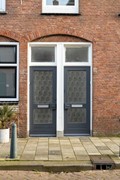
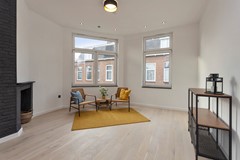
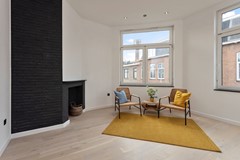
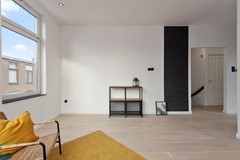
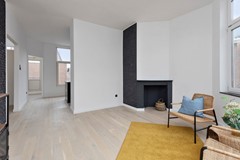

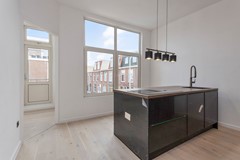
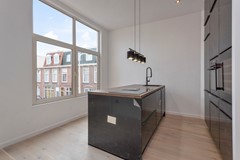
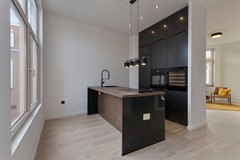
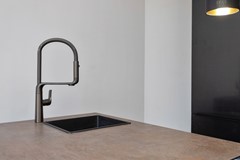
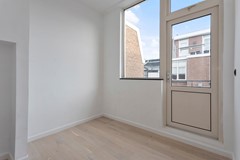
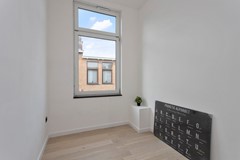
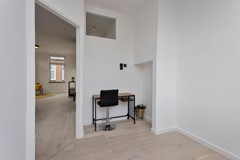
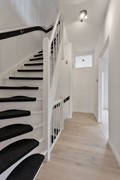
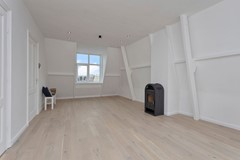
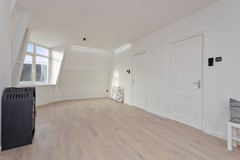

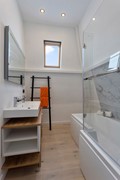
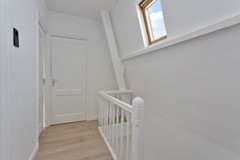
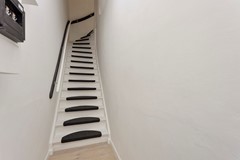
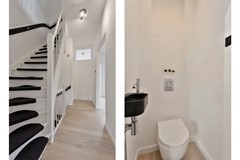
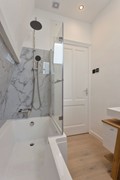
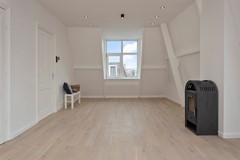
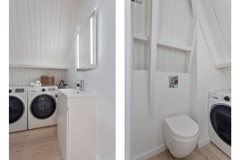
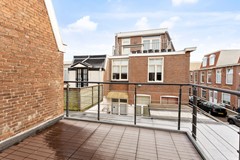
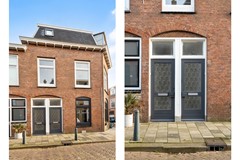

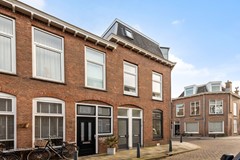

.png)
.png)
