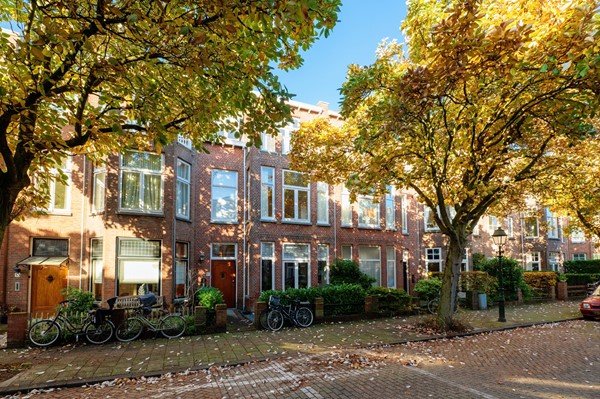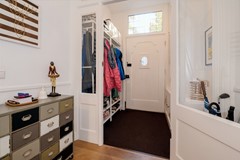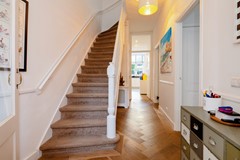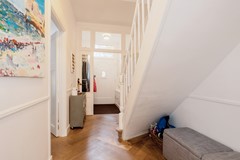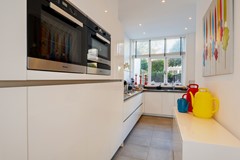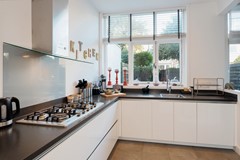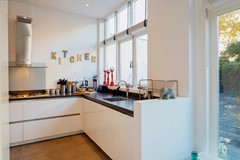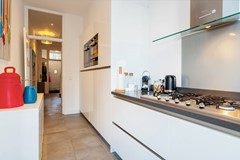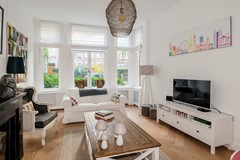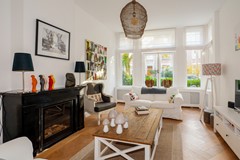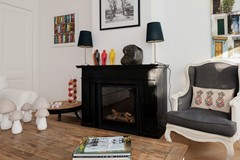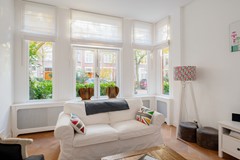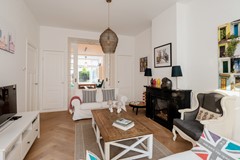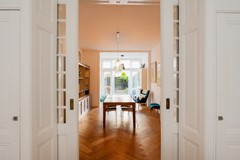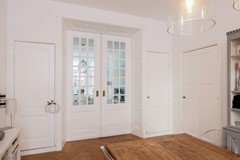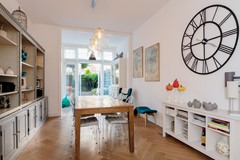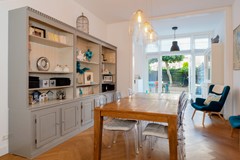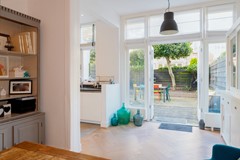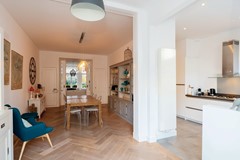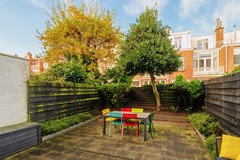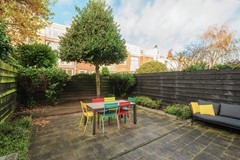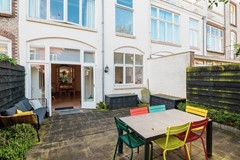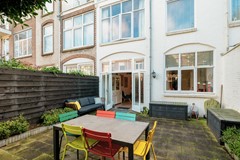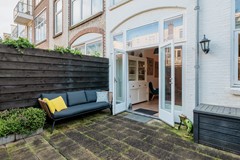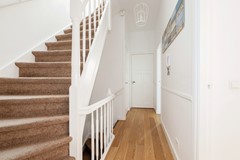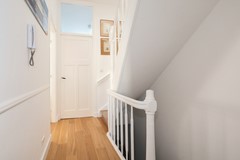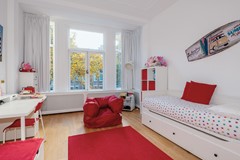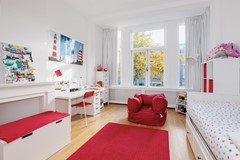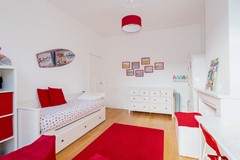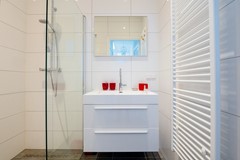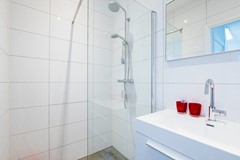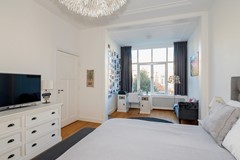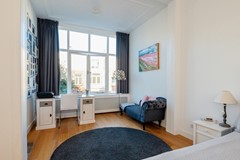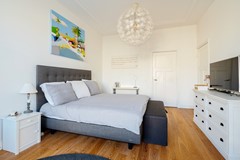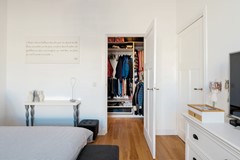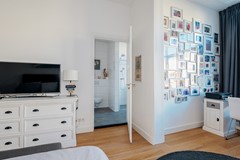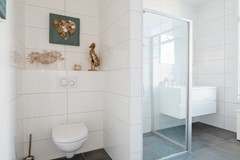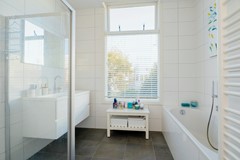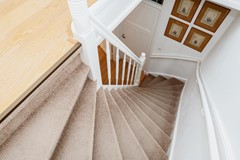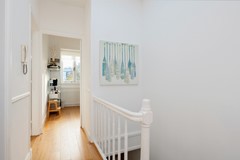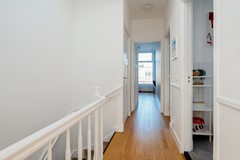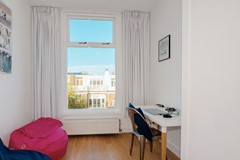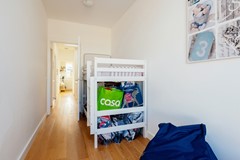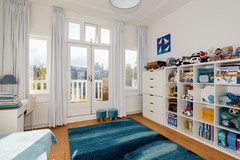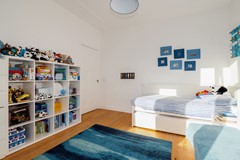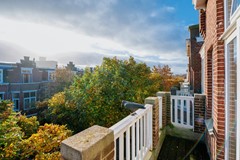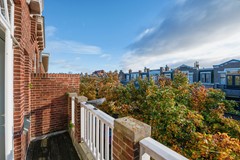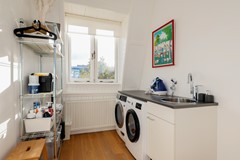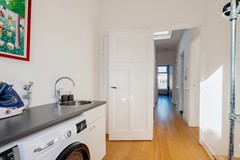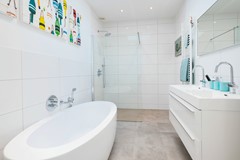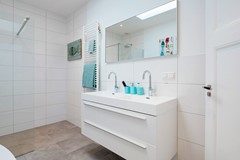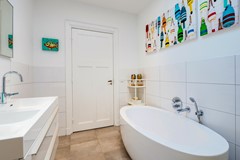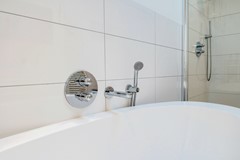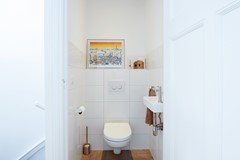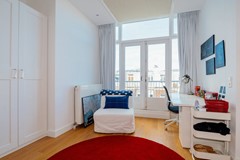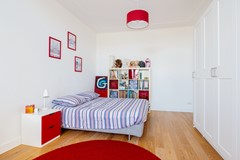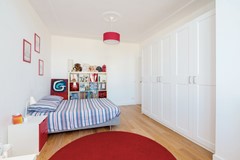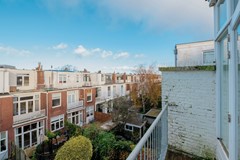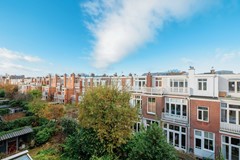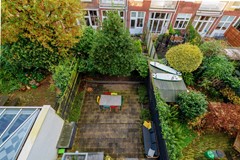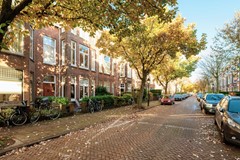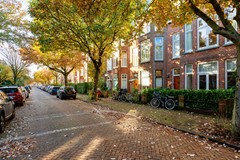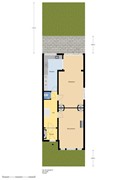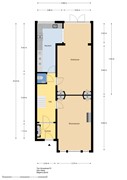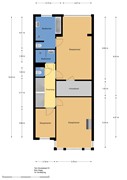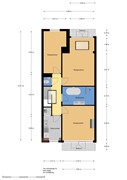With an account you can save your favourite properties, add search profiles, be notified of changes, and more.
Sold
Sold: Ten Hovestraat 51, 2582 RJ 'S-Gravenhage
€1,395,000
Description
Ten Hovestraat 51 - Statenkwartier (English below)Uitstekend onderhouden en prachtig klassiek tussenherenhuis (ca 230m2) met fraai aangelegde achter- en voortuin gelegen in een van de mooiste straten van het gewilde Statenkwartier.
De woning is heerlijk licht, functioneel ingedeeld en schitterend verbouwd met gebruik van hoogwaardige materialen, dit met behoud van de sfeervolle stijldetails.
Dit elegante herenhuis is geheel voorzien van dubbel glas (met glas in lood) en beschikt over maar liefst 6 slaapkamers, 3 luxe badkamers, 4 luxe wc's een luxe open keuken en is ideaal gelegen in een leuke kindvriendelijke straat op loopafstand van de winkels van de Frederik Hendriklaan, de haven, strand, scholen en openbaar vervoer!
Indeling: entree via voortuin, tochtportaal met meterkast, hal met luxe toilet met fonteintje, woonkamer en-suite met originele schuifseparatie- en schouw, mooie parketvloer en openslaande deuren naar tuin. Luxe open keuken voorzien van 5 pits fornuis en alle overige inbouwapparatuur, keurig aangelegde achtertuin met middag- en avondzon.
1e etage;
Klassieke binnentrap, overloop, grote voorslaapkamerkamer, voorzijslaapkamer, luxe badkamer voorzien van ligbad, inloopdouche, toilet, dubbele wastafel en inbouwkasten met spiegel, modern separaat toilet, wasmachine/ droger opstelplaats, grote achterslaapkamer met riante inloopkast, 2e luxe badkamer met inloopdouche en dubbele wastafel.
2e etage;
Klassiek binnentrap, overloop, 3 goed formaat slaapkamers, separaat luxe toilet, luxe badkamer met ligbad, inloopdouche en dubbele wastafel met meubel.
Bijzonderheden:
- Woonoppervlakte ca. 230m2
- Eigen grond
- Geheel voorzien van dubbel glas (deels met glas in lood ramen)
- Goed behoud van alle authentieke details
- Oplevering in overleg, doch kan snel
- Geheel gerenoveerd met gebruik van mooie materialen
- Fijne kindvriendelijke buurt met de Frederik Hendriklaan op de hoek
- Centrale verwarming middels combiketel
Kortom een heerlijke gezinswoning, zeker een bezichtiging waard!
II
Well maintained and beautiful classic townhouse (approx 230m2) with beautifully landscaped back and front garden located in one of the most beautiful streets of the popular Statenkwartier.
The house is bright, functional and beautifully renovated using high quality materials, while maintaining the attractive style details.
This elegant mansion is fully double glazed (with stained glass) and has no less than 6 bedrooms, 3 luxury bathrooms, 4 luxury toilets a luxurious open kitchen and is ideally located in a nice child friendly street within walking distance of the stores of Frederik Hendriklaan, the harbor, beach, schools and public transport!
Layout: entrance through front garden, draft porch with meter cupboard, hall with luxury toilet with hand basin, living room en-suite with original sliding separation and fireplace, beautiful parquet floor and French doors to garden. Luxury open kitchen with 5 burner stove and all other appliances, nicely landscaped backyard with afternoon and evening sun.
1st floor;
classic interior staircase, landing, large front bedroom, front side bedroom, luxury bathroom equipped with bathtub, walk-in shower, toilet, double sink and built-in cabinets with mirror, modern separate toilet, washer/dryer setup, large back bedroom with spacious walk-in closet, 2nd luxury bathroom with walk-in shower and double sink.
2nd floor;
classic interior staircase, landing, 3 good size bedrooms, separate toilet, luxury bathroom with bathtub, walk-in shower and double sink with furniture.
Details:
- Living area approx 230m2
- Own land
- Fully double glazed (partly with stained glass windows)
- Good preservation of all authentic details
- Gelivery in consultation, but can be done quickly
- Completely renovated with use of beautiful materials
- Nice child friendly neighborhood with the Frederik Hendriklaan on the corner
- Central heating through combi boiler
Overall a lovely family home, definitely worth a visit!
Features
| Offer | |
|---|---|
| Reference number | 2080 |
| Asking price | €1,395,000 |
| Upholstered | Yes |
| Upholstered | Upholstered |
| Status | Sold |
| Acceptance | By consultation |
| Offered since | 28 November 2023 |
| Last updated | 15 January 2024 |
| Construction | |
|---|---|
| Type of residence | House, mansion, terraced house |
| Type of construction | Existing estate |
| Construction period | 1917 |
| Roof materials | Bitumen |
| Rooftype | Flat |
| Isolations | Insulated glazing |
| Surfaces and content | |
|---|---|
| Plot size | 155 m² |
| Floor Surface | 230 m² |
| Content | 740 m³ |
| Layout | |
|---|---|
| Number of floors | 3 |
| Number of rooms | 7 (of which 6 bedrooms) |
| Number of bathrooms | 3 (and 3 separate toilets) |
| Outdoors | |
|---|---|
| Location | Near highway Near public transport Near school Near shopping center On a quiet street Residential area Sheltered location |
| Energy consumption | |
|---|---|
| Energy certificate | C |
| Boiler | |
|---|---|
| Heating source | Gas |
| Features | |
|---|---|
| Water heating | Central heating system |
| Heating | Central heating |
| Kitchen facilities | Built-in equipment |
| Bathroom facilities Bathroom 1 | Bath Double sink Shower Toilet |
| Bathroom facilities Bathroom 2 | Shower Sink |
| Bathroom facilities Bathroom 3 | Bath Double sink Shower |
| Garden available | Yes |
| Cadastral informations | |
|---|---|
| 's-Gravenhage AK 6937 | 's-Gravenhage AK 6937 |
| Area | 155 m² |
| Ownership | Full ownership |
