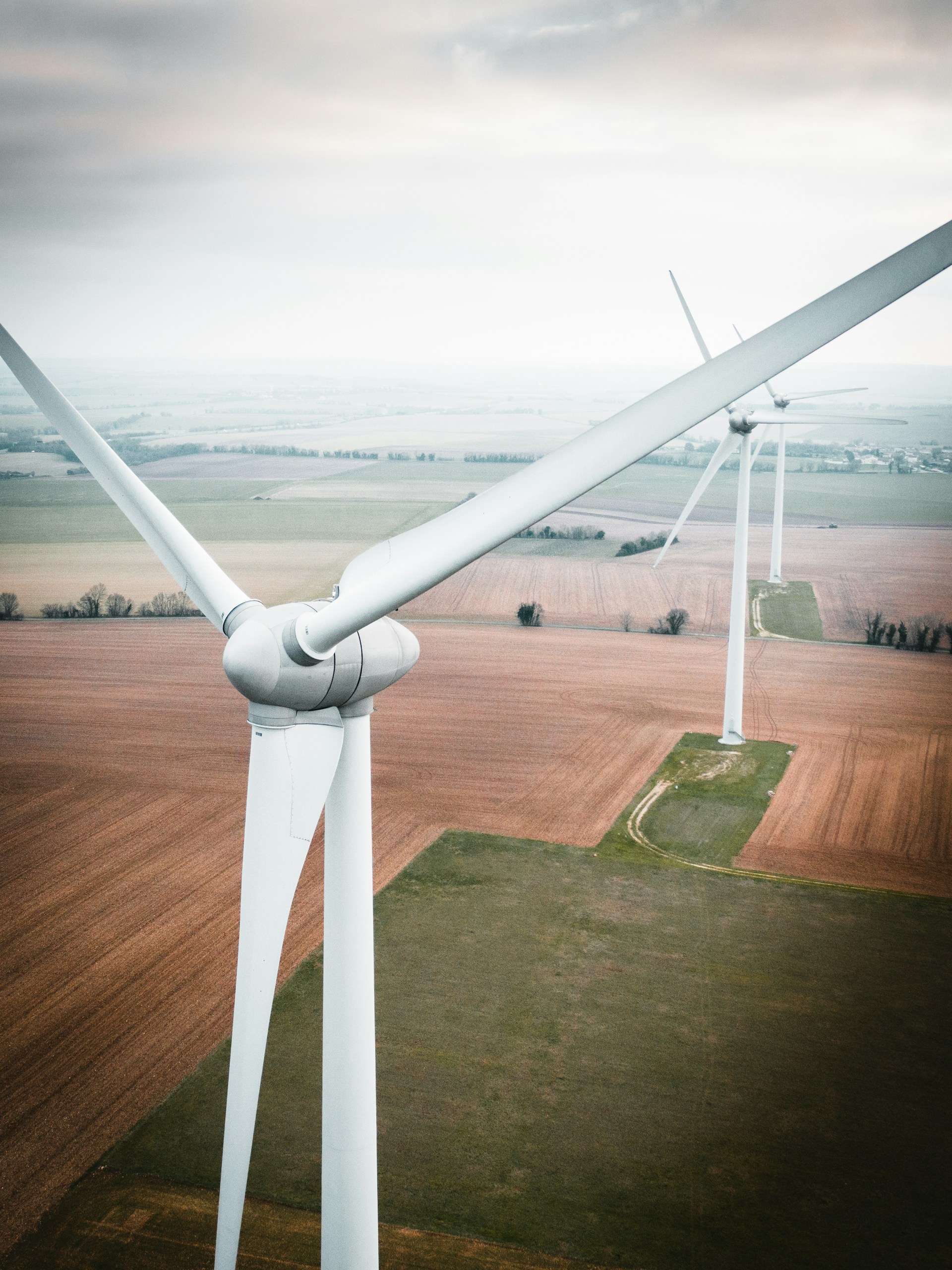Koningsplein 10 's-Gravenhage
Omschrijving
Koningsplein 10 – Den Haag – Koningsplein en Omgeving
Dit is pas fantastisch wonen!
Op een van de mooiste plekjes van het Koningsplein ligt dit royaal bemeten, compleet hoogwaardig gerenoveerde dubbele bovenhuis met ca. 140 m² woonoppervlak, 4 slaapkamers, 2 luxe badkamers en zonnig ruim balkon op de tweede etage. De woning is in 2022 inwendig volledig vernieuwd en verduurzaamd, met behoud van karakteristieke details én een modern wooncomfort. Energielabel A!
Gelegen aan een kindvriendelijk plein in de populaire wijk Koningsplein en omgeving, met winkels, horeca, scholen, openbaar vervoer en het strand op korte afstand. Een perfecte mix van stadsleven en rust.
Indeling:
Entree op straatniveau, nette ontvangsthal met uitgebreide meterkast (11 groepen) en gestoffeerd trappenhuis met authentieke trapspijlen naar de eerste verdieping.
1e verdieping: Ruime overloop met luxe zwevend toilet met fontein, aparte wasruimte met opstelplaats voor HR cv-ketel (Remeha, 2022), wasmachine en droger.
Royale en lichte living met prachtige visgraat eikenhouten parketvloer, hoge plafonds, strakke wanden en zwarte stalen deuren. Luxe open keuken met kook-/spoeleiland, matzwarte kasten, grijs hardstenen werkblad, ingebouwde verlichting en o.a. Bora apparatuur: koel-/vriescombinatie, inductiekookplaat met geïntegreerde afzuiging, dubbele combi-oven, koffiemachine, vaatwasser en quooker.
Aan de voorzijde bevindt zich een ruime werkkamer of speelkamer met veel lichtinval.
2e verdieping: Overloop met tweede modern toilet met fonteintje. Twee slaapkamers aan de achterzijde met toegang tot het royale en zonnige balkon. Derde slaapkamer aan de voorzijde met luxe open badkamer voorzien van inloopdouche met regen- en handdouche, breed wastafelmeubel met dubbele kraan, verlichte spiegelwand en designradiator. Tweede luxe badkamer met modieuze wand- en vloertegels, royale inloopdouche, vrijstaand ligbad met mengkraan, dubbele wastafel met zwarte kranen, verlichte spiegelwand, dakkapel, mechanische ventilatie en inbouwspots.
Bijzonderheden:
– Woonoppervlakte ca. 140 m²
– Energielabel A (geldig tot 21-09-2032)
– Volledig inwendig gerenoveerd in 2022
– Hoogwaardige afwerking met luxe materialen
– Visgraat eiken parketvloer door de gehele woning
– Nieuwe elektrische installatie, cv, leidingen en ventilatie
– Geheel voorzien van dubbele beglazing (houten kozijnen voor, kunststof achter)
– Dak- en gevelisolatie
– Actieve VvE, bijdrage € 177,- per maand
– Eigen grond
Een instapklare, energiezuinige woning met veel ruimte, licht en luxe – een zeldzame kans – Koningsplein 10!
II
Koningsplein 10 – The Hague –
This is fantastic living!
This spacious, completely renovated double upper house with approx. 140 m² of living space, 4 bedrooms, 2 luxurious bathrooms and a sunny, spacious balcony is located in one of the most beautiful spots on Koningsplein. The interior of the property was completely renovated and made more sustainable in 2022, retaining its characteristic details and offering modern living comfort. Energy label A!
Located on a child-friendly square in the popular Koningsplein neighbourhood and surroundings, with shops, restaurants, schools, public transport and the beach a short distance away. A perfect mix of city life and tranquillity.
Layout:
Entrance at street level, neat reception hall with extensive meter cupboard (11 groups) and carpeted staircase with authentic banisters to the first floor.
1st floor: Spacious landing with luxury floating toilet with washbasin, separate laundry room with space for HR central heating boiler (Remeha, 2022), washing machine and dryer.
Spacious and bright living room with beautiful herringbone oak parquet flooring, high ceilings, sleek walls and black steel doors. Luxurious open kitchen with cooking/sink island, matte black cabinets, grey hardstone worktop, built-in lighting and Bora built-in appliances: fridge/freezer, induction hob with integrated extractor, double combi oven, coffee machine, dishwasher and Quooker.
At the front is a spacious study or playroom with plenty of natural light.
Second floor: Landing with second modern toilet with washbasin. Two bedrooms at the rear with access to the spacious and sunny balcony. Third bedroom at the front with luxurious open bathroom with walk-in shower with rain and hand shower, wide washbasin with double tap, illuminated mirror wall and designer radiator. Second luxurious bathroom with stylish wall and floor tiles, spacious walk-in shower, freestanding bathtub with mixer tap, double washbasin with black taps, illuminated mirror wall, dormer window, mechanical ventilation and recessed spotlights.
Details:
– Living area approx. 140 m²
– Energy label A (valid until 21-09-2032)
– Completely renovated inside in 2022
– High-quality finish with luxury materials
– Herringbone oak parquet flooring throughout the house
– New electrical installation, central heating, pipes and ventilation
– Fully double glazed (wooden frames at the front, plastic at the rear)
– Roof and facade insulation
– Active owners’ association, contribution £177 per month
– Freehold
A ready-to-move-in, energy-efficient home with lots of space, light and luxury – a rare opportunity – Koningsplein 10!









































































































































