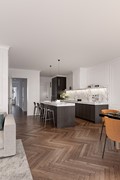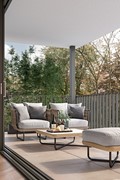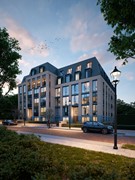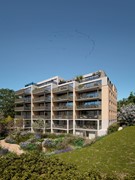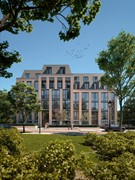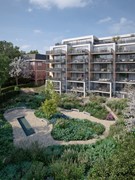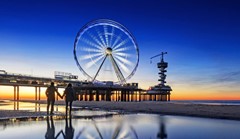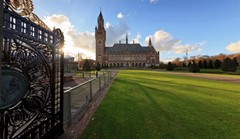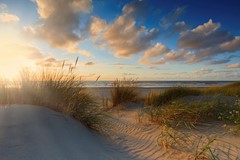With an account you can save your favourite properties, add search profiles, be notified of changes, and more.
New for sale
Description
Duinweg 37d - Van Stolkpark -Elion Park, aangenaam! Een hoogwaardig, kleinschalig nieuwbouwproject in aanbouw van 22 exclusieve appartementen en penthouses van ca. 144 tot 252 m² met royale terrassen van ca. 21 tot 55 m² op een toplocatie in het prestigieuze Van Stolkpark te Den Haag en op wandelafstand van de duinen, strand en zee. Ook het sfeervolle centrum van Den Haag is dichtbij.
Project Elion Park heeft de pure luxe van ruimte, licht en privacy op een zeldzaam fraaie locatie. De eigentijds statige architectuur van het landhuis herbergt een verscheidenheid aan prachtige residenties met hoge plafonds, floor-to-ceiling raampartijen en royale buitenruimtes met zicht op de speciaal ontworpen landschapstuin en het historische villapark. Alles ademt kwaliteit, vakmanschap en schoonheid.
Het gebouw telt 22 luxe residenties verdeeld over zes woonlagen, stuk voor stuk met royale terrassen op het zuiden/zuidwesten en uitkijkend op een eigen villatuin. De bergingen en de stallingsplaatsen zijn gesitueerd in het souterrain.
Duinweg 37d, bouwnummer 10
- Prachtig op de 3e etage gelegen 3-kamer appartement met riant terras op het zuidwesten ca. 20m2 (in aanbouw).
- 2 grote slaapkamers beide met eigen badkamer
- ruime woonkamer met open keuken toegang terras
- grote gemeenschappelijke landschapstuin plus privétuin en terras op het zuidwesten van ongeveer 20 vierkante meter
- er is gekozen voor een casco oplevering van de keuken, het sanitair en tegelwerk, na oplevering kan dit geheel naar eigen wens worden ingevuld!
- grote gemeenschappelijke tuin plus privétuin en terras op het zuidwesten van ongeveer 20 vierkante meter
- zowel inpandige als externe berging
- privé parkeerplaats in ondergrondse garage
- eigen grond
- duurzaam gebouwd en energielabel A+
- verwachte oplevering najaar 2024 (overdracht hiervoor is mogelijk)
- bouw onder GIW garantie.
- de bouw wordt uitgevoerd door Bakels en Ouwerkerk Bouwgroep (BOBgroep).
De bijgevoegde artist impressies geven een goed beeld van de stijl van de in aanbouw zijnde woning! Heeft dit appartement uw interesse gewekt vertellen wij u graag er nog meer over in een verkoopgesprek!
II
Duinweg 37d - Van Stolkpark -
Elion Park, pleasant! A high-quality, small-scale new construction project under construction of 22 exclusive apartments and penthouses of approx. 144 to 252 m² with generous terraces of approx. 21 to 55 m² on a prime location in the prestigious Van Stolkpark in The Hague and within walking distance of the dunes, beach and sea. The attractive center of The Hague is also nearby.
Project Elion Park has the pure luxury of space, light and privacy in a rare, beautiful location. Its contemporary stately architecture houses a variety of beautiful residences with high ceilings, floor-to-ceiling windows and generous outdoor spaces overlooking the specially designed landscape garden and historic villa park. Everything exudes quality, craftsmanship and beauty.
The building has 22 luxury residences spread over six residential floors, each with generous terraces facing south/southwest and overlooking a private villa garden. The storerooms and storage spaces are located in the basement.
Duinweg 37d, building number 10
- Beautiful 3-room apartment on the 3rd floor with spacious terrace facing southwest approx. 20m2 (under construction).
- 2 large bedrooms both with private bathroom
- Spacious living room with open kitchen access to terrace
- large communal landscaped garden plus private garden and terrace facing southwest of approx. 20 square meters
- the kitchen, sanitary ware and tiling has been chosen as a shell, after completion this can be completed as you wish!
- large communal garden plus private garden and terrace on the southwest of about 20 square meters
- Both indoor and outdoor storage
- private parking spaces in underground garage
- private land
- sustainably built and energy label A +
- expected completion fall 2024 (transfer before that is possible)
- construction under GIW guarantee.
- The construction is carried out by Bakels en Ouwerkerk Bouwgroep (BOB group).
The attached artist impressions give a good impression of the style of the house under construction! Has this apartment aroused your interest we will be happy to tell you more about it in a sales meeting!
Features
| Offer | |
|---|---|
| Reference number | 2106 |
| Asking price | €1,395,000 |
| Upholstered | Not furnished |
| Furnishing | Unfurnished |
| Status | New for sale |
| Acceptance | By consultation |
| Offered since | 30 April 2024 |
| Construction | |
|---|---|
| Type of residence | Apartment, upstairs apartment, apartment |
| Floor | 3rd floor |
| Type of construction | New estate |
| Construction period | 2022 |
| Roof materials | Bitumen Tiles |
| Rooftype | Composite |
| Isolations | Floor Full HR glazing Insulated glazing Roof Wall |
| Surfaces and content | |
|---|---|
| Floor Surface | 151 m² |
| Content | 422 m³ |
| Layout | |
|---|---|
| Number of floors | 1 |
| Number of rooms | 3 (of which 2 bedrooms) |
| Number of bathrooms | 2 (and 1 separate toilet) |
| Outdoors | |
|---|---|
| Location | Near park On a quiet street Residential area |
| Energy consumption | |
|---|---|
| Energy certificate | A+ |
| Features | |
|---|---|
| Number of parking spaces | 1 |
| Number of covered parking spaces | 1 |
| Water heating | Geothermal |
| Heating | Floor heating Geothermal Heat pump Heat recovery system |
| Bathroom facilities Bathroom 1 | Bath Double sink Toilet Walkin shower Washbasin furniture |
| Bathroom facilities Bathroom 2 | Toilet Walkin shower |
| Parking | Parking lot |
| Has a storage room | Yes |
| Association of owners | |
|---|---|
| Registered at Chamber of Commerce | Yes |
| Annual meeting | Yes |
| Periodic contribution | Yes |
| Reserve fund | Yes |
| Long term maintenance plan | Yes |
| Maintenance forecast | Yes |
| Home insurance | Yes |
| Cadastral informations | |
|---|---|
| 's-Gravenhage AK 11692 | 's-Gravenhage AK 11692 |
| Range | Condominium |
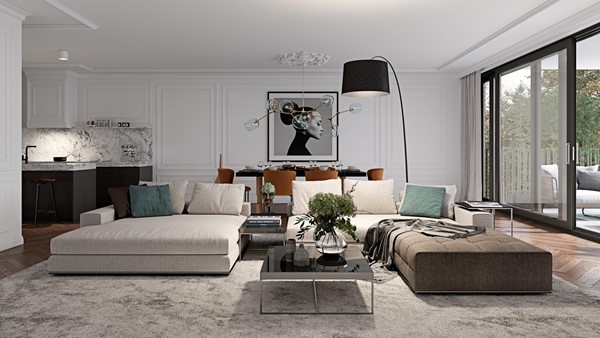

.jpeg)
